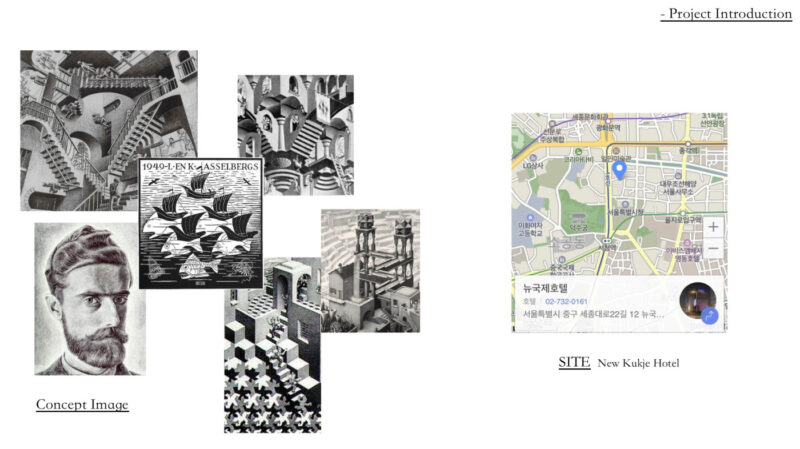
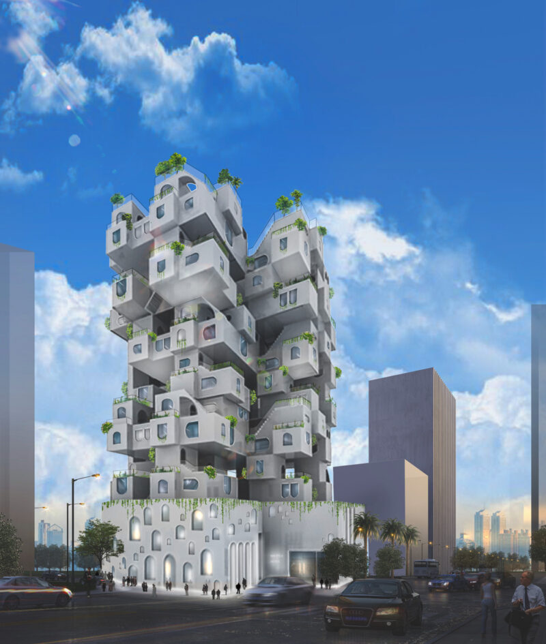
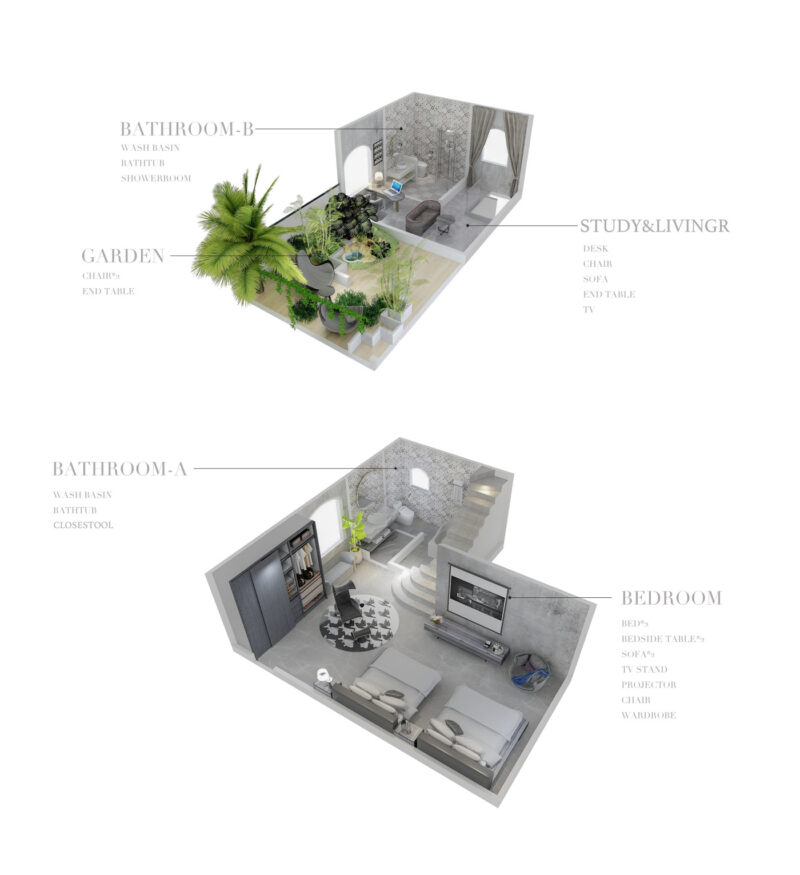
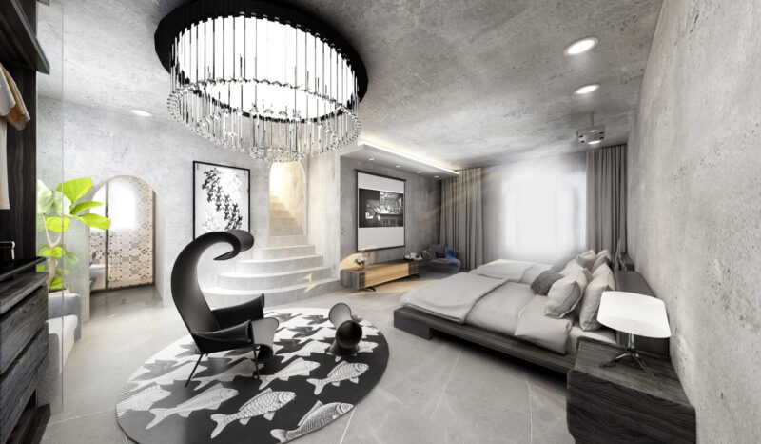
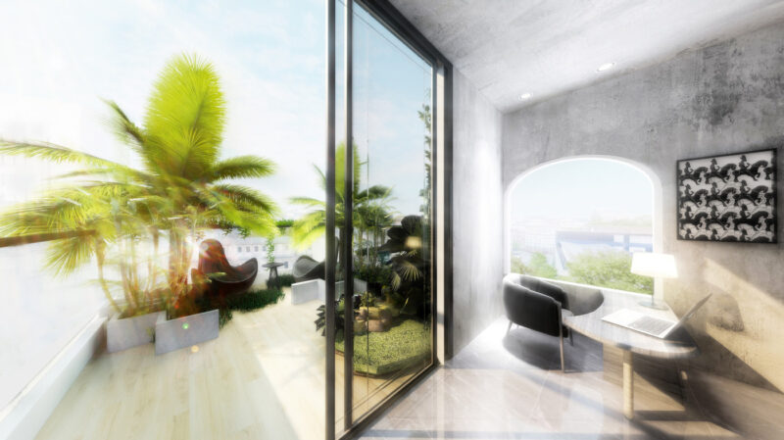
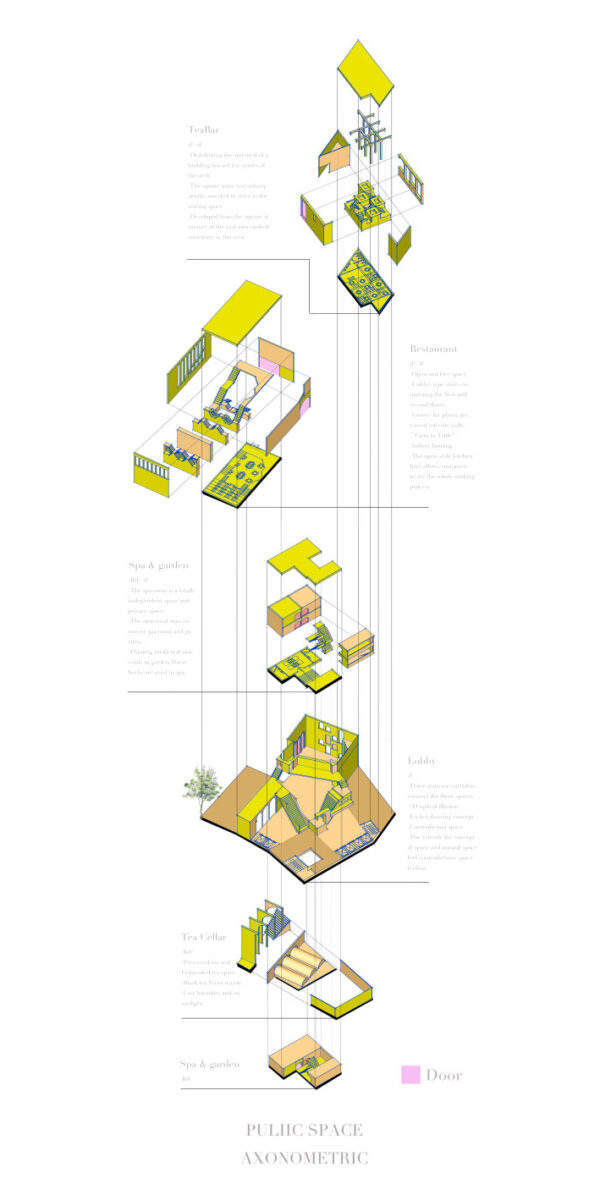
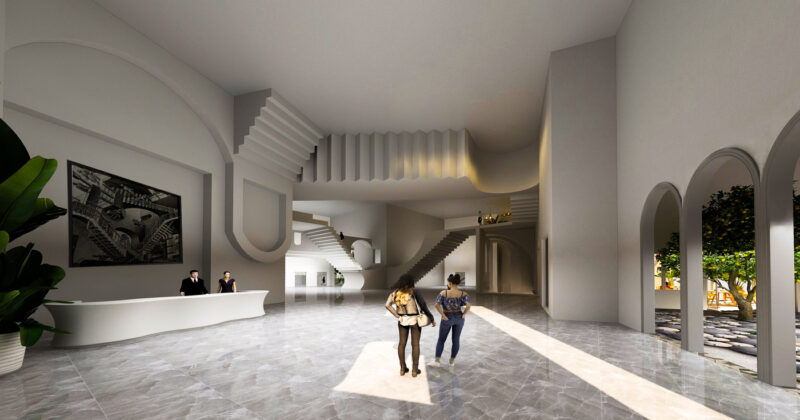
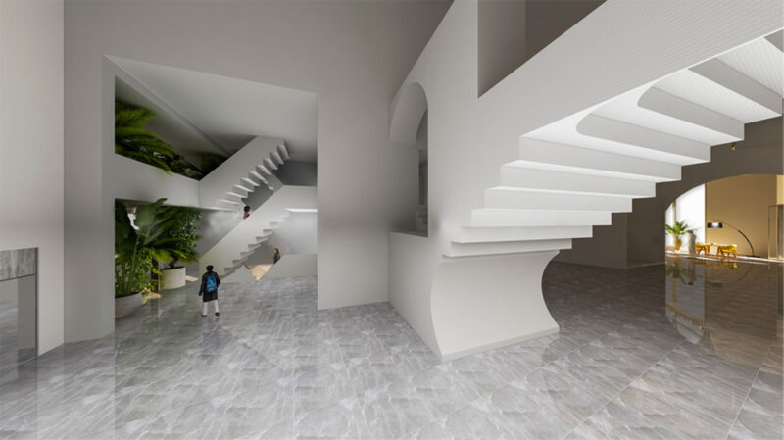
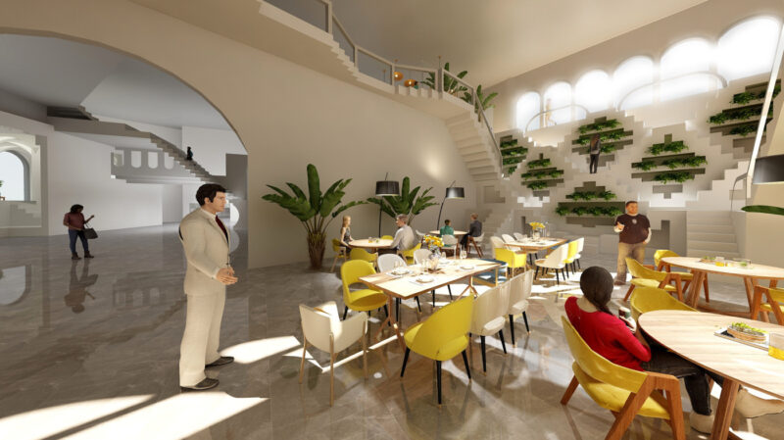
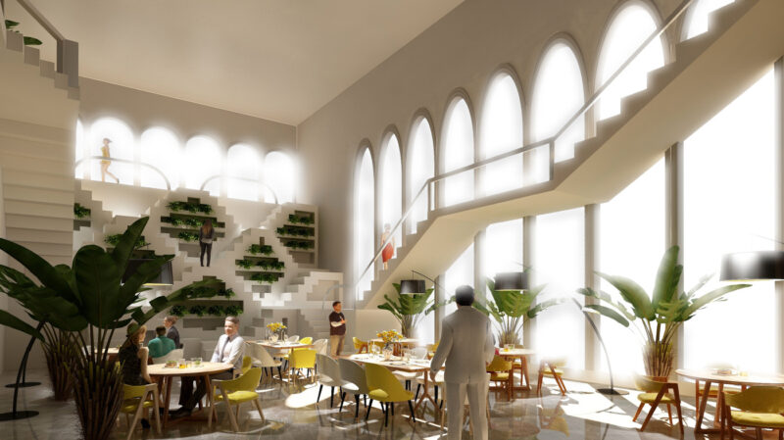
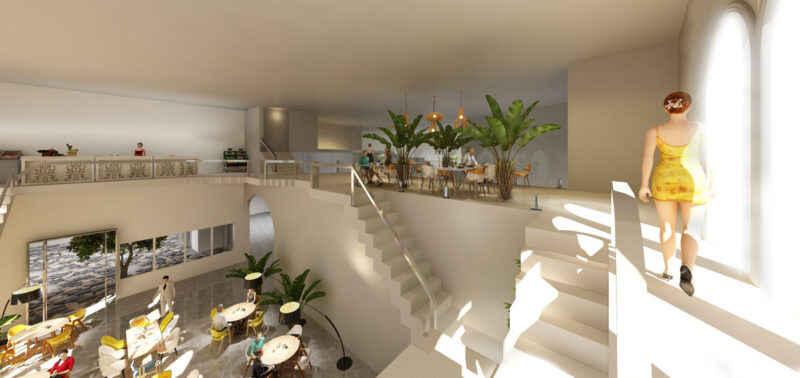
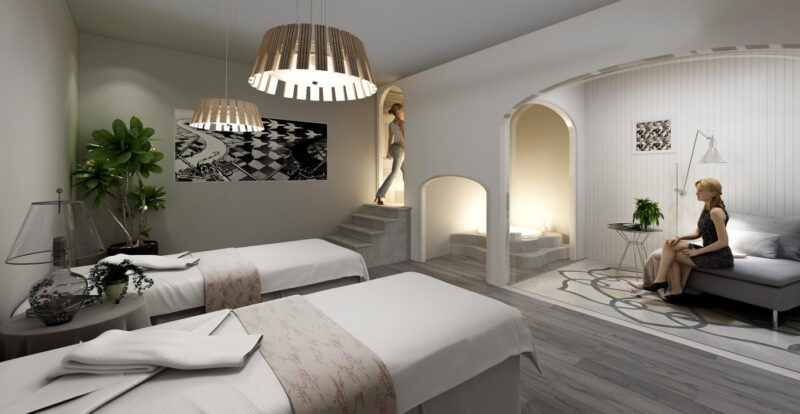
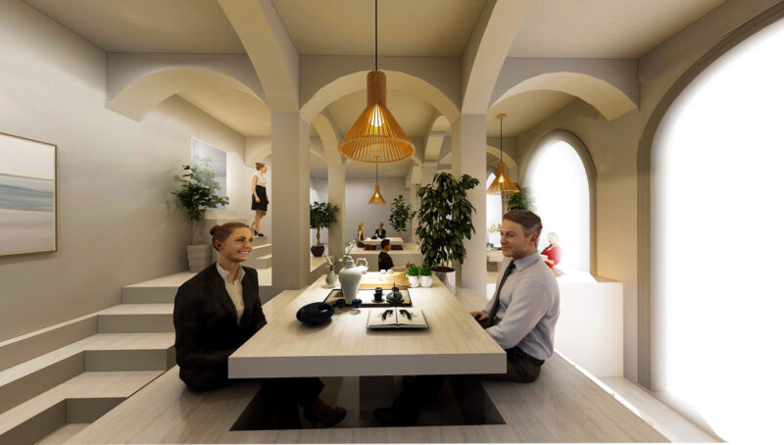
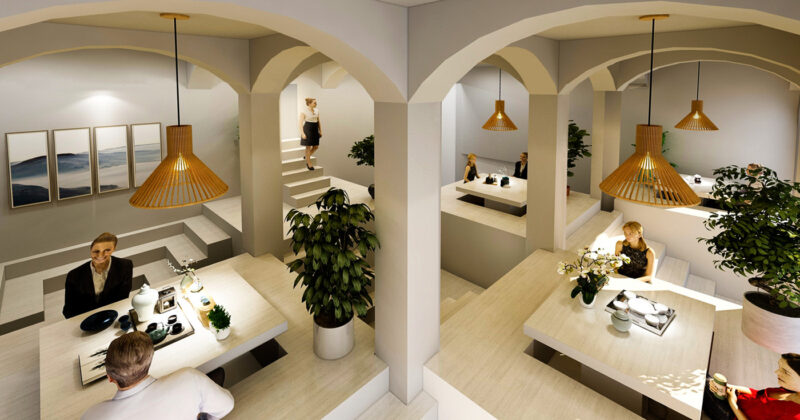
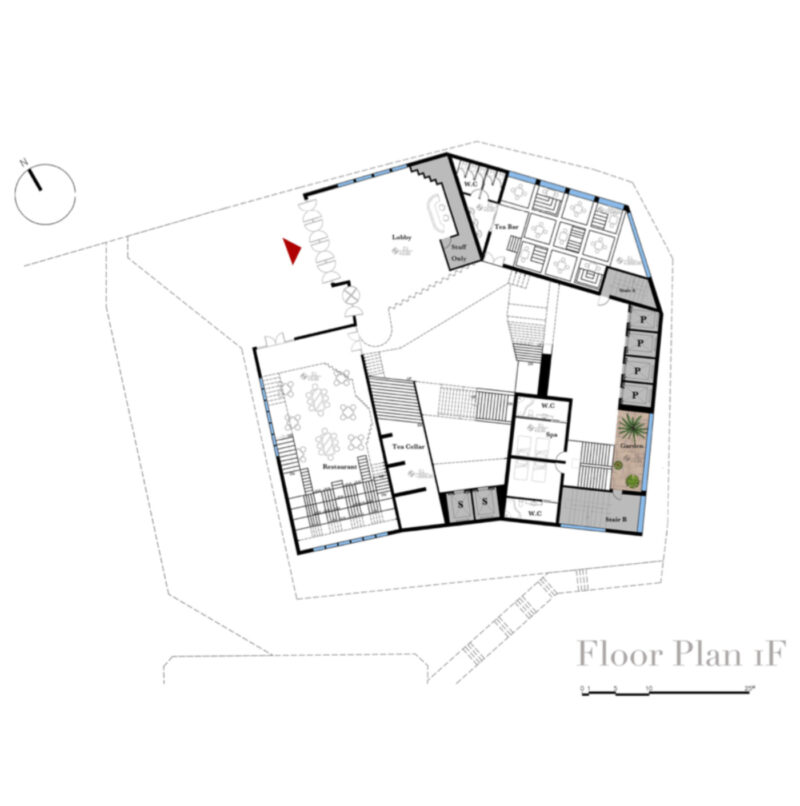
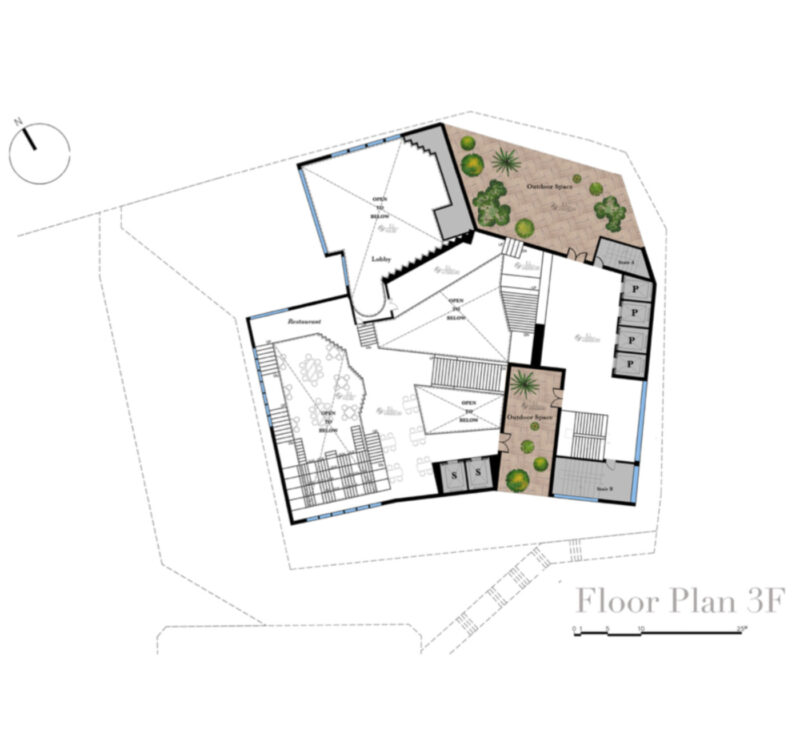
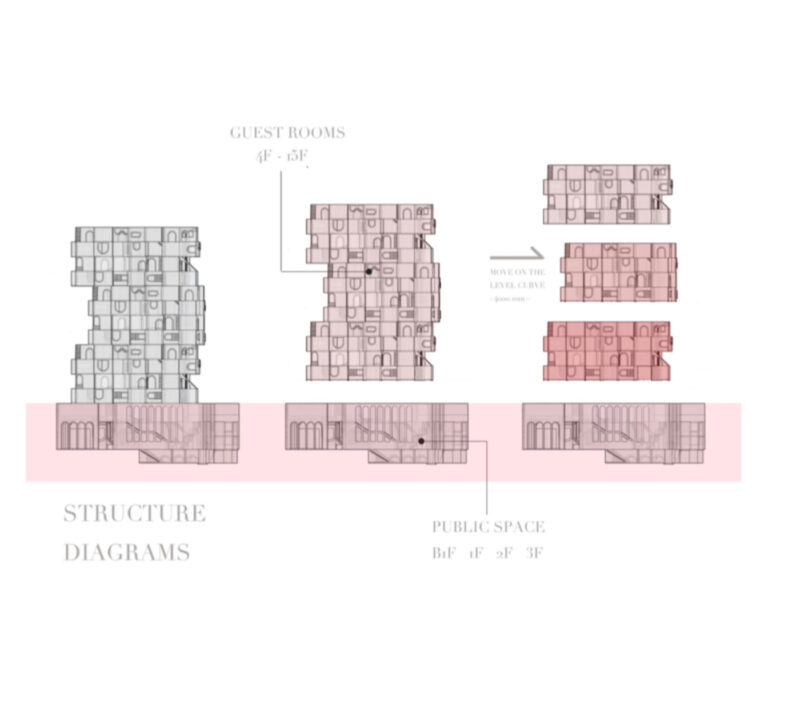
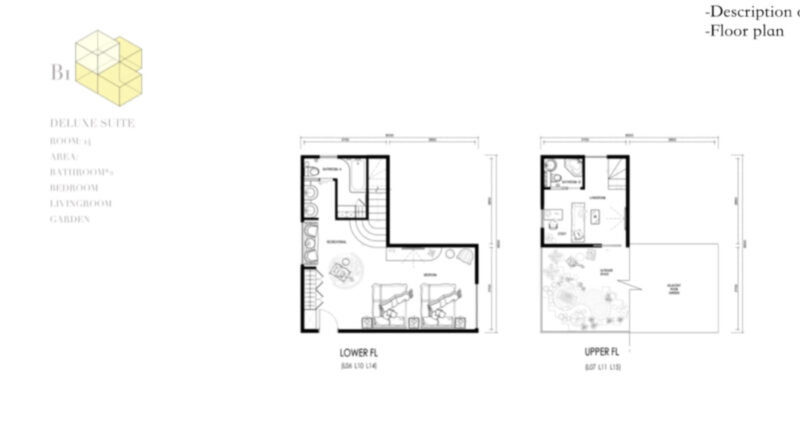
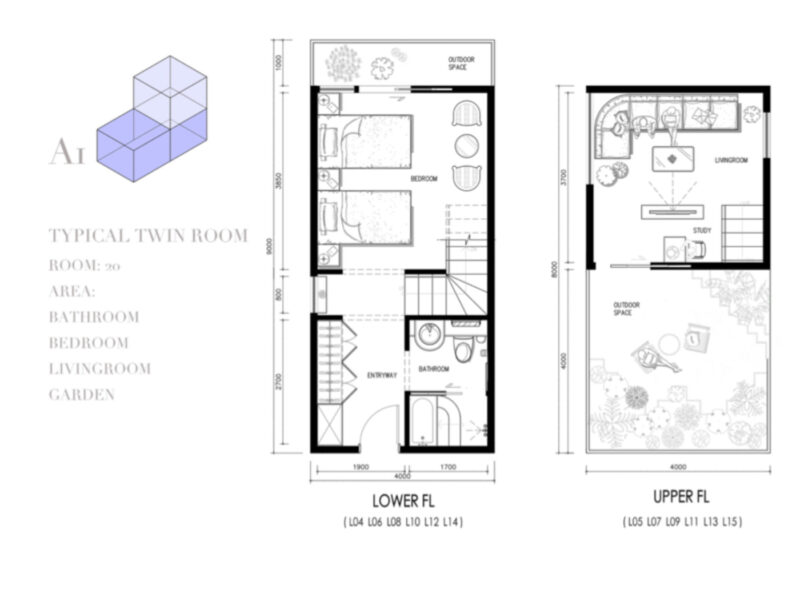
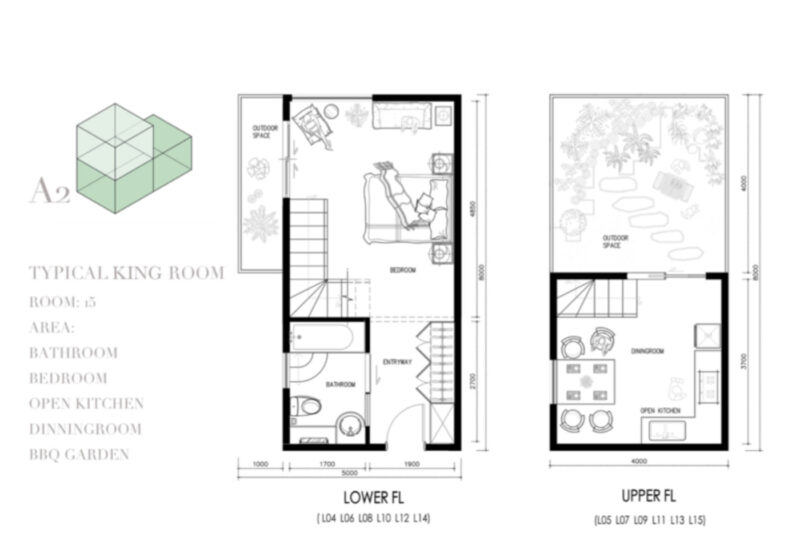
Hotels that are designed based on the Escher. For the Escher design paper, I have a preliminary understanding that the space on the paper is three dimensional, which is contradictory, abstract and incompatible in reality. While designing the hotel, I will solve the generatrix problem of consumers in reality, for example, from the hotel gate to the lobby, I will use stairs and halls that connect the three major public spaces (canteen, tea house and spa area) to present a more direct visual effect of Escher. To cater the Escher space, I will design the rooms of 4th to 15th floors into a model with 2 floors as one loft and present as one unit. From the render map, this kind of design will satisfy the mobility of consumers’ normal generatrix need, on the other hand, it emphasizes Escher’s space concept. I want to use this building to convey that contraction space is a mystery concept that derived from 3d architectures.